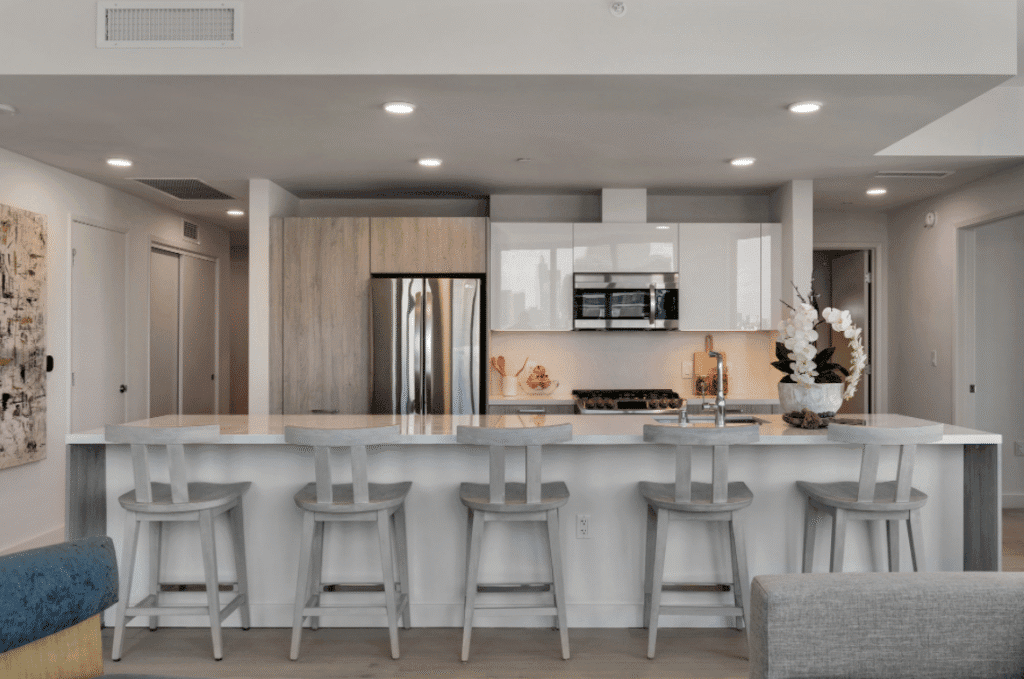
The Parker Palm Springs Hotel
Project Overview
The project will consist of renovations and expansion to an existing hotel located at 4200 East Palm Canyon Drive in Palms Springs, California. The project will include designs for power, lighting HVAC, and plumbing for the new pool, kitchen and exterior parking lot.
Design scope does not include upgrading the electrical service to the building. The scope of work described herein is based on file(s) received on 9/30/24.
We hope you are well. We are working on a small back of house kitchen addition to another hotel in Palm Springs, and wanted to see if we could get a proposal from Lam-Tea to assist us with this. The hotel is The Parker Palm Springs, located at 4200 E Palm Canyon Dr.
The project will consist of pool and hardscape improvements (by others) with a new ~1,500 sq. ft. standalone prep kitchen facility, as well as two small restroom buildings, 100 sq. ft. each. Please find attached site plan showing the area of the project relative to the existing hotel.
Similar to our work on the La Maison hotel, we will need to prepare a consolidated plan check set, inclusive of MEP scope. We are looking to
submit this at the end of 2024, depending on planning entitlements. More immediately, we will need assistance from an electrical engineer in preparing a photometric lighting diagram for landscape lighting (designed by others) for our Planning Department submission. The preparation of the photometric plan would take place over the next month. The MEP engineer will need to coordinate with architectural, structural, landscape design, kitchen consultant, and the civil engineer.
Project Scope
This renovation project for an existing hotel involved outdoor electrical service for hardscape improvements, a new standalone outdoor kitchen and two restroom facility buildings. A photometric lighting design for landscape lighting, design for a new pool.
