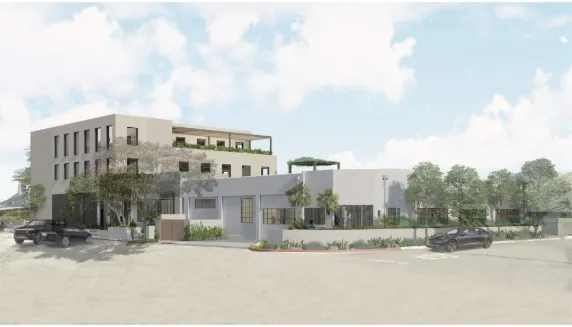
3550 Hayden – Emerson TI
Project Overview
The project will consist of the interior and limited outdoor renovations at a commercial building located at 3550 Hayden Avenue in Los Angeles, California. Design areas will include new building entrances, kitchenette, restrooms and a private outdoor courtyard. The scope of work described herein is based on file(s) and email(s) received on 9/08/23. The approximate total area of the revised interior is approximately 9,175 square feet.
Project Scope
Comprehensive MEP Design Services
Lam + Tea Engineering provided full Mechanical, Electrical, and Plumbing (MEP) design services for this project, ensuring that all systems were thoughtfully coordinated to support the project’s functionality, safety, and efficiency.
Electrical Engineering
Our scope included a thorough review of as-built drawings and site conditions to assess existing electrical infrastructure and determine connection points. We developed a complete interior electrical design—covering power distribution, lighting circuiting, energy compliance (Title 24), and emergency egress lighting. Coordination with the Architect and low-voltage consultants ensured seamless system integration and code compliance.
Mechanical Engineering
We conducted on-site assessments and reviewed existing mechanical systems to design an efficient and properly zoned HVAC solution. The scope included specifying new rooftop units, designing new air distribution layouts, and providing Title 24 energy compliance documentation to meet state energy requirements.
Plumbing Engineering
Our team designed new plumbing systems to accommodate additional fixtures in restrooms and pantries, as well as drainage for HVAC equipment. All work was based on a review of as-built conditions and on-site observations, ensuring compatibility with the existing infrastructure.
