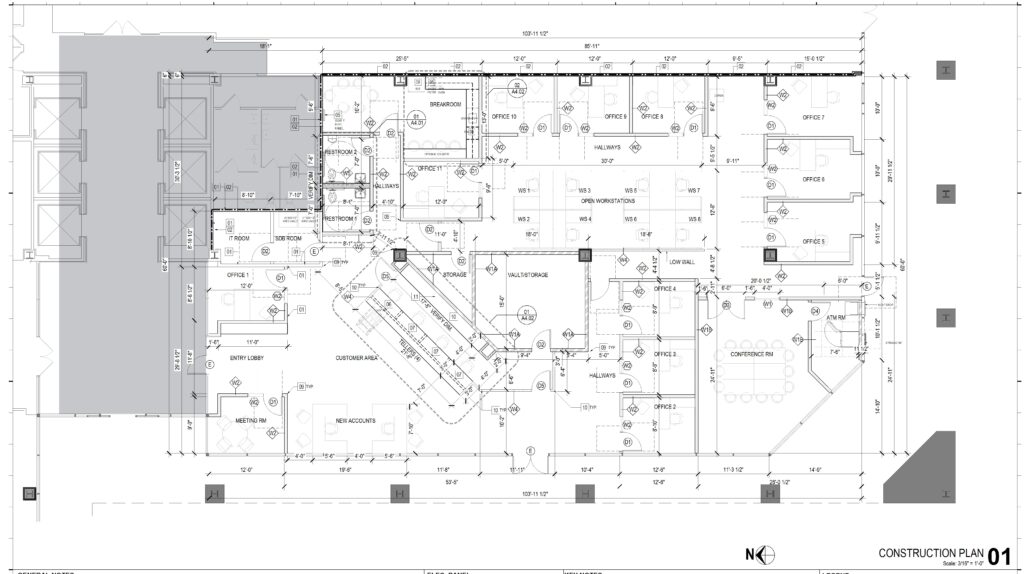
UBB Bank – 3333 Wilshire Blvd
Project Overview
The project will consist of the interior renovation of bank branch office space in a commercial building located at 3333 Wilshire Blvd., Suite 100 in Los Angeles, California. Space includes open office, reception, private offices, restrooms, teller counter and conference areas. The renovation also includes a new ATM and vault room. The scope of work described herein is based on file(s) and email(s) received on 10/30/22. Approximate total area of the affected interior is 6,300 square feet.
Project Scope
Mechanical, Electrical, and Plumbing (MEP) Design Services
Lam + Tea Engineering was engaged to provide complete MEP design services, ensuring that all systems were thoughtfully integrated and compliant with current energy and building standards. The scope included the assessment of existing site conditions and the design of new electrical, mechanical, and plumbing systems to meet the project’s operational needs.
Electrical Engineering
Our electrical team conducted a thorough review of existing as-built drawings and site conditions to evaluate system capacity and determine connection points. We developed a complete interior electrical system design, including power distribution, emergency egress lighting, and Title 24 energy compliance documentation. Coordination with the Architect ensured accurate lighting circuiting and control layouts, while system calculations and single-line diagrams were provided to verify performance and safety.
Mechanical Engineering
The mechanical scope involved reviewing existing HVAC systems, designing new air distribution layouts, and specifying new rooftop units as required. Our engineers provided zoning diagrams, diffuser layouts, and Title 24 mechanical energy compliance forms to ensure efficiency and regulatory compliance across all spaces.
Plumbing Engineering
Plumbing design services included new fixture layouts for pantry areas and drainage solutions for HVAC equipment. Our team carefully reviewed as-built documentation and existing site conditions to ensure the new systems integrated smoothly with the project’s overall infrastructure.
